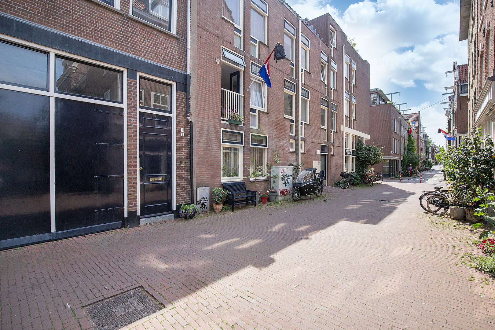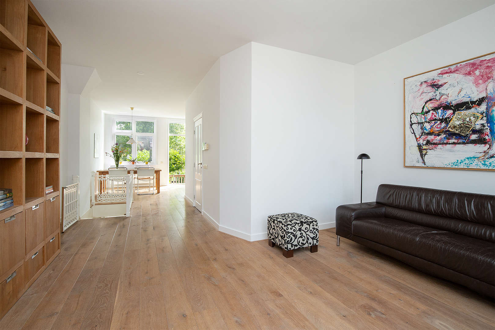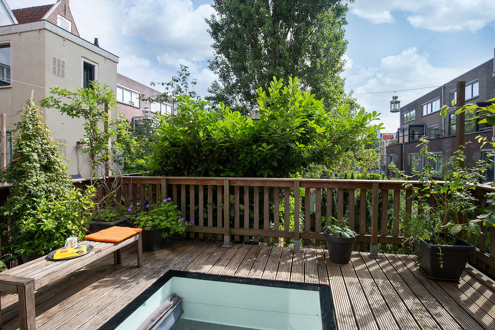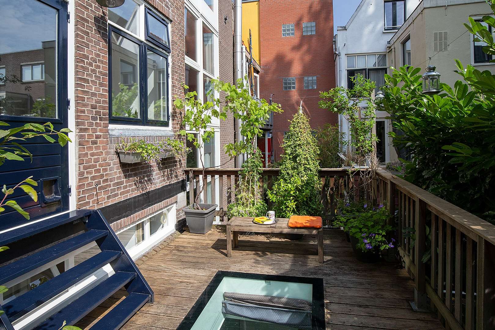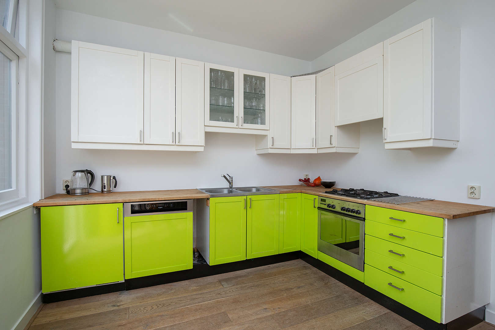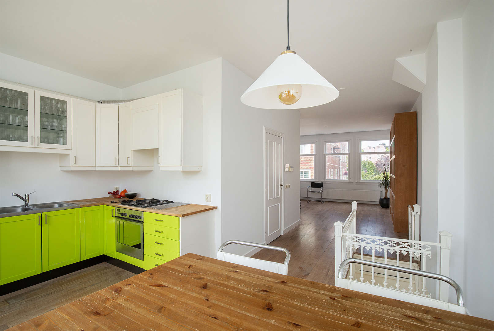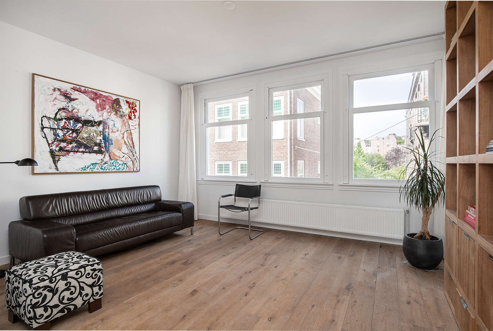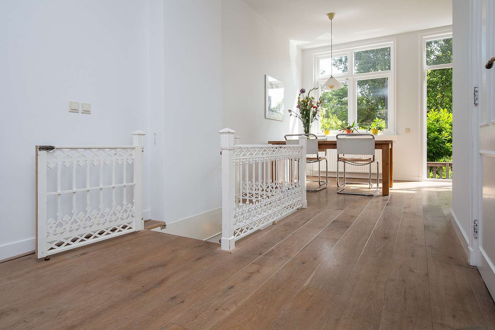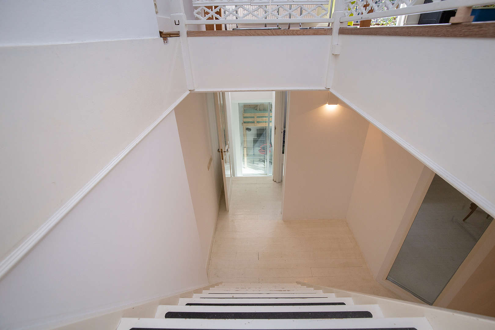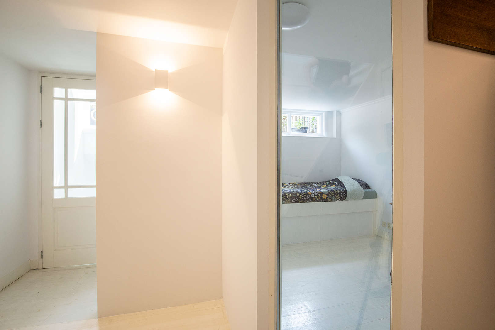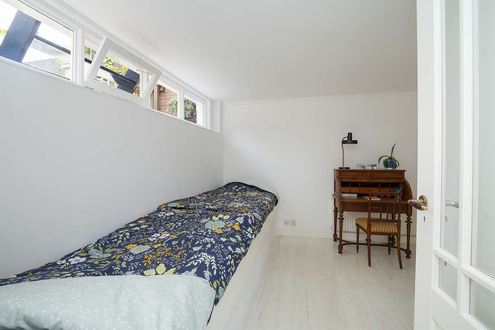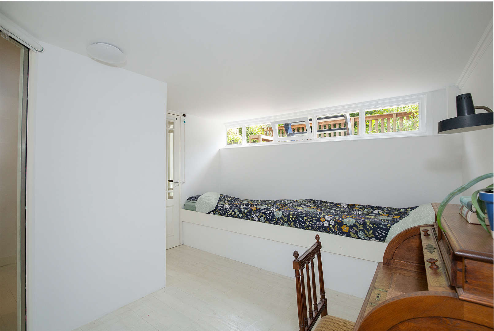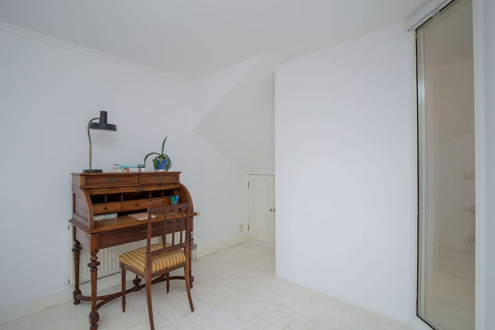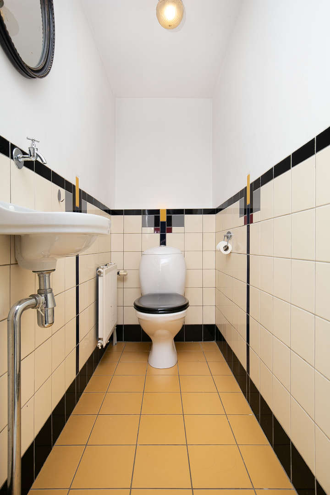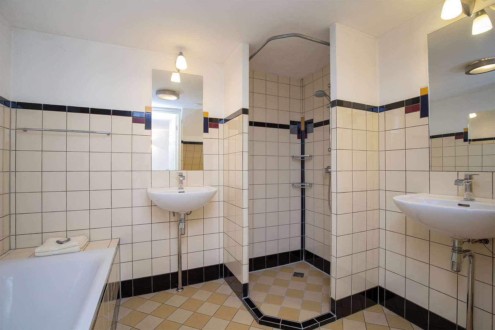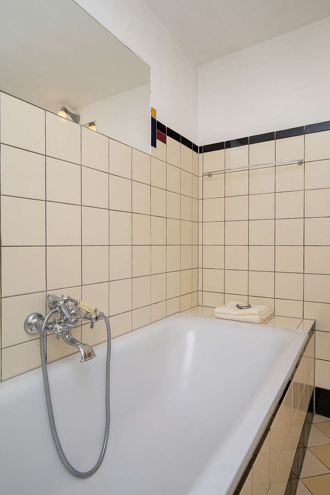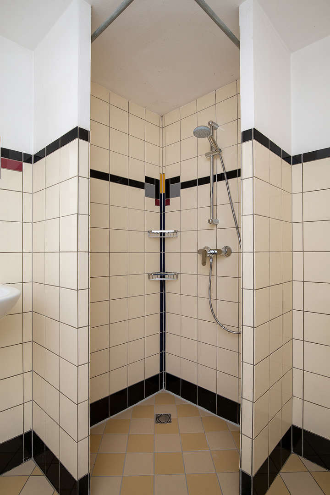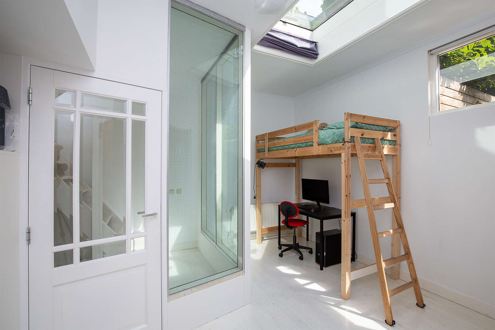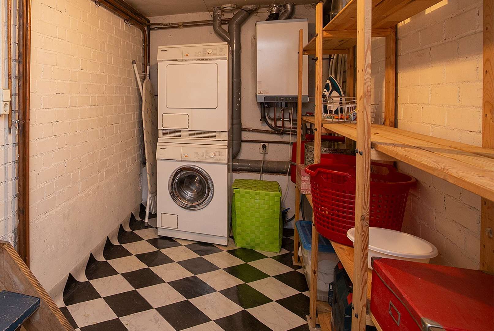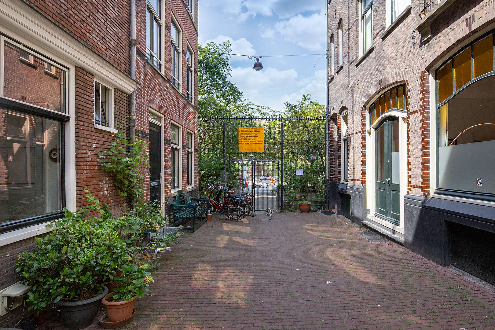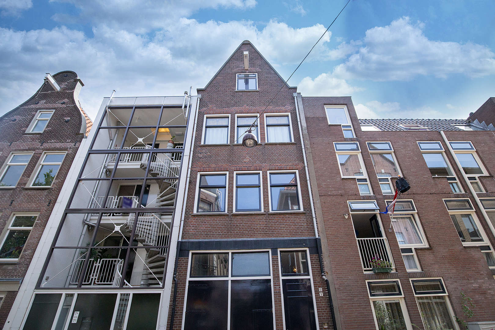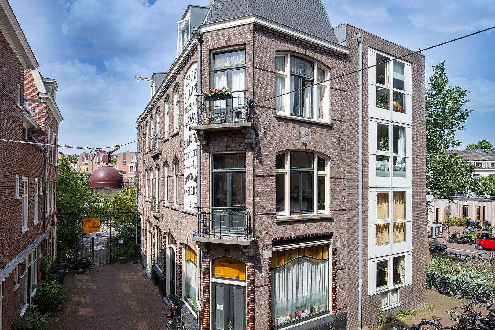DESCRIPTION
Unique and light family home with SPACIOUS TERRACE in a remarkably quiet location in the middle of the centre of Amsterdam, the heart of the Jordaan neighbourhood. The house has a free view at the front and at the back, and is located in a car-free street. There are plenty of safe play areas nearby and a popular primary school at walking distance. A perfect mix of the village feeling, with all the facilities of the city right around the corner.
The complex has been fully renovated and divided into 2 apartments by the current resident in 1995. The VvE is actively managed and there is a maintenance plan in place, as well as sufficient reserves. The service costs are € 125 per month. The building is on PRIVATE LAND
This part of the Jordaan neighbourhood has it all: nice shops, canals, restaurants, terraces, a market, a supermarket nearby, the Westerpark around the corner, and Amsterdam CS only 6 minutes away by bicycle. You can request a residents permit so you can park in the neighbourhood, but there are also plenty of carpooling vehicles, car parks and charging points in the neighbourhood.
Apartment layout: a royal light living room on the first floor, with 3 large windows on the front side, offering a view of the charming little street and the playground, and a spacious open kitchen with built-in equipment at the back. From the kitchen, you will have direct access to the roof terrace (of 16 m2).
From the living room, there is a staircase to the lower intermediate floor, with a bathroom with practical layout, including a bathtub, two washbasins and a separate shower, The bathroom has a built-in closet and mirrors all round, with fitting art deco details. Next to the bathroom, there is a royal toilet.
On this floor, there is also a bedroom, with a window offering a view of the roof terrace.
The next staircase will bring you to the ground floor. On this floor, there is the second bedroom, with a high ceiling and a lot of light, and a room with built-in closets, which is also being used as a master bedroom. Behind this room, there is a very spacious indoor storage, with the boiler and washing machine connection.
Specifics:
- living area of 108 m2, measurement report present;
- fully renovated in 1994, including new water, boiler and electricity installations;
- complex divided in 1995 according to Building Code;
- double glazing, isolated floor;
- full building equipped with a floor of solid wood;
- private territory;
- effective VvE (2 apartment rights) with maintenance plan, service costs € 125 per month.
Feel like you are living in a village, right in the centre of Amsterdam!
CHARACTERISTICS
DEMOGRAPHICS
Madelievenstraat 9,
1015 NV amsterdam
Ask price: € 750.000 excluding real estate transfer tax
To purchase this property on a fully financed basis you will need the following family income and savings

Sabine Breman Makelaardij
Contact
Sabine Breman MakelaardijEmail: sabine.breman@gmail.com
Mobile : 06-55185845

